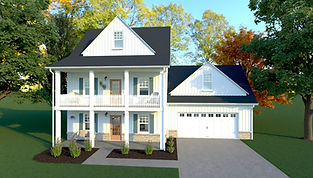top of page

FLOORPLANS
Ranch & Two-Story
Our Select Floor Plan Collection
the
2700 SF | 4 BED | 3.5 BATH
We offer a wide range of house plans with custom designed spaces for everyone. All of our plans are fully customizable; from adding windows to moving walls, our aim is to create a house that fits your lifestyle and your budget.
the
1700 SF | 3 BED | 2.0 BATH
When you choose to design and build a custom home with Collins Homes, our professional project managers will help you select the perfect architectural style, floorplan, and finishes such as cabinetry, tile, flooring, light fixtures, and more to make your dream home come to life!
bottom of page










